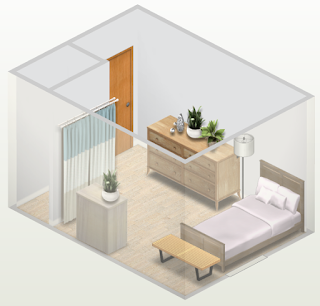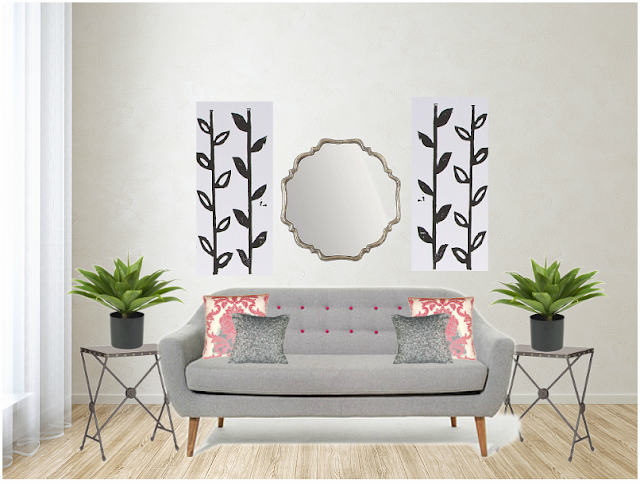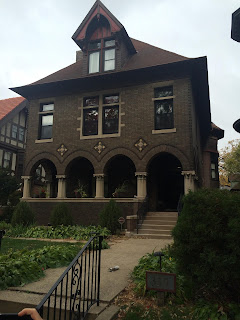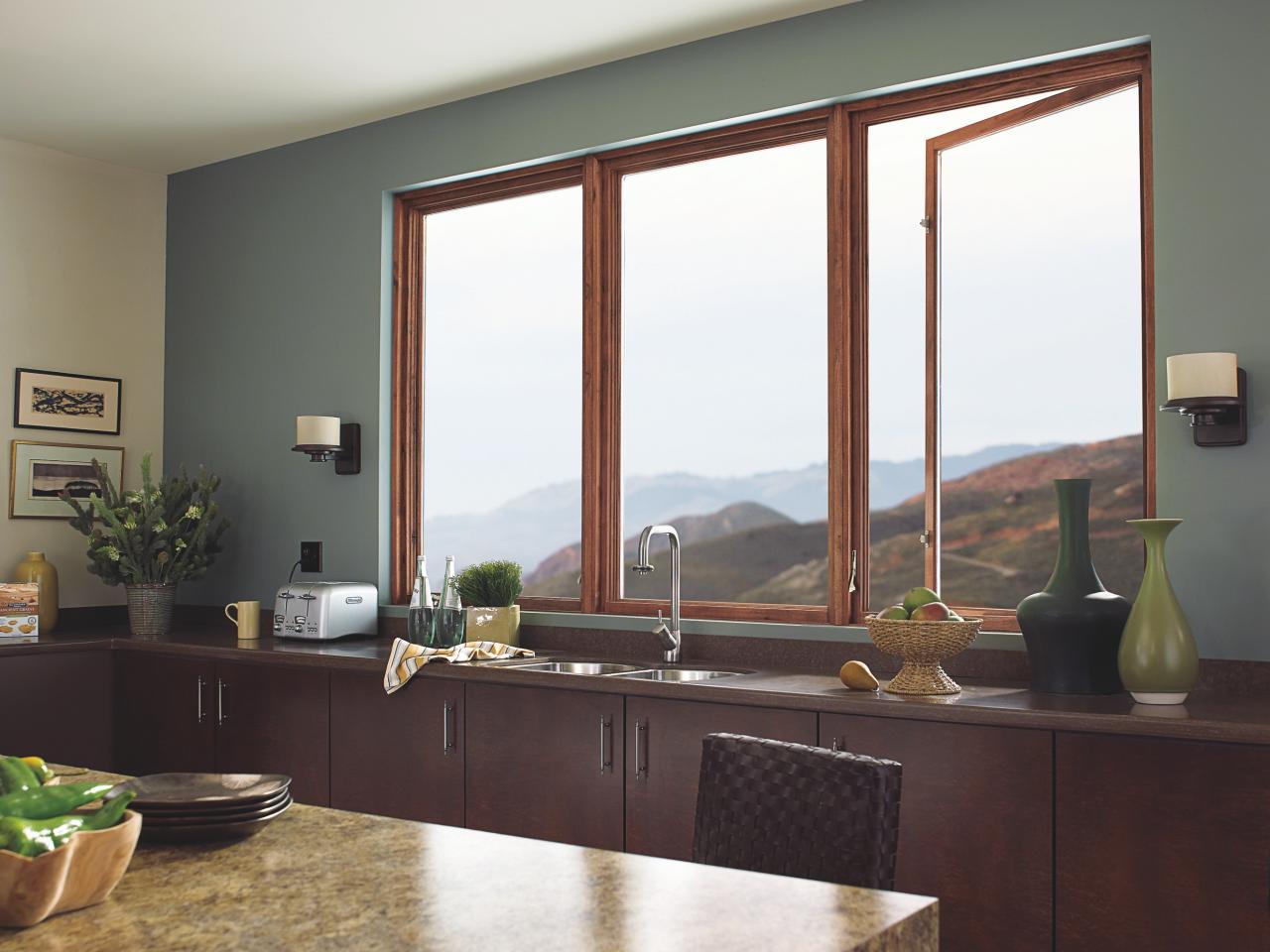Wednesday, December 23, 2015
Friday, December 18, 2015
Threshold
...........................................
All of the items in this room besides the couch are Threshold brand by Target, designed by Emily Henderson.
All of the items in this room besides the couch are Threshold brand by Target, designed by Emily Henderson.
Wednesday, December 16, 2015
Monday, December 14, 2015
Rhythm
..................................................
REPETITION
Repetition is the repeated process of any kind of shape, object, color, etc. in a room or space. Your eye should be able to continuously flow through the room.
In the first picture, there is a repetition of yellow pillows that draw your eye all around the space. In the second picture, the element being repeated is shape. There are squares throughout this whole room and this is a great example of repetition.
RADIATION
Radiation rhythm in a room happens when there is any kind of sweeping circular motion or pattern. In my first room, there are very bright circles on the floor that are repeated and your eye is immediately drawn to them. In my next example, the headboard of the bed is covered in circular shaped leaves that that have radiation rhythm.

GRADATION
Gradation rhythm is any kind of gradual change being made to the repeated object. This can be size, color, shape, height, etc. In my first example, the bookcase lengths are getting bigger toward the base. Next, in my picture with the dresser, the color of the drawers is gradually fading going up the dresser.
.................................................
Friday, December 11, 2015
Emphasis
.................................................
Today's focus in Interior Design was on the Principle of Design-emphasis. For this blog, we each drew a piece of paper with some kind of focal point that we each had to design a room around. My item was a mirror. My design has a lot of different details in it but yet the mirror behind the couch still stands prominently as the focal point.
.................................................
Balance
...........................................................
ASSYMETRICAL
............................................................
SYMMETRICAL
...............................................................
Tuesday, December 8, 2015
The Great Gatsby Inspired
..................................................
When it comes to designing a room for a client, you really have to understand the vision they want for a room. In order to make their vision come to life, you first have to do your research and meet with the client. In Interior Design this past week we had to create a Great Gatsby inspired mood board using http://www.polyvore.com. However, before we rushed into created what we wanted, we had to do our research on The Great Gatsby and the 1920's. The idea behind the room wasn't to create the exact set of the movie, but we wanted to design a room for a client who wanted a Great Gatsby feel to it. After scoping the internet for other blogs to get inspired by and then looking for items to use for the boards, I came up with 2 boards to show you.
................................................

...........................................
I got styling tips for the Great Gatsby from mainly these 2 blogs, http://www.hollestewartdesign.com/add-sparkle-and-glamour-to-your-home-interiors/ and http://www.styleathome.com/decorating-and-design/styling-secrets/get-the-look-great-gatsby-style/a/50734. According to Holle Stewart Design, it is important to have layered soft lighting with crystal, glass, and mirrored surfaces to reflect off of. That is why I placed the crystal chandelier and lamp to bright up the room along with the vase, mirror, and mirrored tray for reflectors. This blog also suggested adding white flowers to a room to allow for the green leaves to give your room a fresh feel. Style At Home gave the tip of having luxerious furniture with a variety of textures so the silky and feathered pillow on the classic cream couch added a great contrast. Art Deco was very popular in the 20's which is why I have 3 art pieces to really bring you back to that time period. Finally, this blog stated that clean lines and geometric shapes was very classy at this time. The room divider, mirror, and staircase stand out to be bold and geometric in my mood board. I wanted a clean and classic color scheme for this board because I wanted most of the focus to go onto the detail of the layered textures and items throughout the room.
.......................................................

..............................................
I really enjoyed the tips the 2 blogs I used in my first board so I stuck to that design aesthetic. In The Great Gatsby, Gatsby references the green light that shines across the bay at Daisy's house and is a symbol of their love. I wanted to incorporate that into this design so I added pops of green with the candle, pillow, and vine. Holle Stewart Design says that having neutral colors with some kind of bold pop of a rich color is very Gatsby. This ties into my green theme with the neutral blacks and grays in the rest of the board. I added shiny crystal and mirrored items for reflections and elegance. The velvet couch has a vintage feel and has a lot of texture along with the pillows. I embraced the geometric designing and added a modern twist with the side table and clock. I wanted to add a light and airy texture to my dark and heavy room so the gray-blue curtain fit perfectly into the design. I through in some more Art Deco to tie the 1920's in that completed the look I was going for.
.................................................
Research before designing for a customer is very important so the client gets exactly want they were visioning and more. When a client says they want some kind of theme, you have to understand the balance between going full on movie set of The Great Gatsby and adding vintage 1920's touches to the space.
....................................................
....................................................
Sunday, November 22, 2015
Element of Design: Space
..................................................
Our task this week was revolved around the element of design: space. We had to create a New York City studio apartment layout on http://gabberts.icovia.com/icovia.html that included a bedroom, bathroom, living area, and a kitchen. The key to this was to make sure it was a comfortable living environment while only using walls around the bathroom but still having designated spaces for each "room". We defined space as the three dimensional area with which the designer works. Here is my example of a NYC studio apartment.
Tuesday, November 10, 2015
Elements of Design: Texture
..........................................................
......................................................
The next Element of Design we have been discussing in class is Texture. There are 3 different types, visual, tactile, and audible. Visual is described as the appearance of a surface. Some examples in my olioboard of this are the plants on the wall, the shiny side table on the left, the geometric clock, and the artistic pillows on the couch. The next type of texture is tactile. This is the way a surface feels. For example, the sequin pillow is going to feel scratchy, the sculpture on the table is smooth with sharp edges, the tree is very tactile, and you can feel the buttons on the fabric chair. Finally, the last type of texture is audible. This is any kind of sound something makes when you come in contact with it. This could be the sound the tree makes when you move your hand through it, rubbing your hand over the scratchy sequin pillow, the sound of the vase falling on the couches versus the tile, or the hollow noise the left side table would make if you pounded your fist on the top. Texture adds interest to a room and draws our attention. Everything we touch evokes a physical response and texture gives a room depth.
........................................................
Elements of Design: Line
.................................................
This week in Interior Design we learned about the elements of design. The first element we are talking about is line. There are a four different types of lines and each one can affect the mood of the room. There are horizontal, vertical, diagonal, and curved. Here are some examples of each along with the mood they give the room.
..................................................
~Horizontal~
Horizontal lines draw your eye from side to side. It lengthens the room or space and make it look wider than it really is. Horizontal lines are referred to as informal and it gives the space a very calm and relaxed feel. Both of these pictures embrace and showcase the relaxed and laid back atmosphere.
....................................................
~Vertical~
In comparison to horizontal lines, vertical lines give the space a formal feel. It draws your eye upward. You can see this in the first picture where the tree and the sliding glass door draw your eye up toward the vertical siding on the building. Vertical lines make the space seem taller than it really is and stretches everything up.
...................................................
~Diagonal~
Diagonal lines bring attention and interest to a space. It breaks up from the expected vertical and horizontal lines and leads the eye across the diagonal. In the image of the staircase, your eye immediately goes across the image and follows the green railing upward. Or in the outdoor space, you don't first look in the very center at the back room, you look up at the peek of the diagonal lines because they draw your attention and create interest.
...................................................
~Curved~
The images I chose to represent curved lines are very similar. They are both calm and gentle curves in an outdoor space that brings your eye and attention all around the picture to appreciate all the details. There are curved lines all around in the pool, hot tub, staircases, windows and doors, and the architecture in general. Curved lines prevent the room from becoming to stiff and add a feminine touch. Both of these images are very soft to me and are a great example of curved lines.
.....................................................
As you can see, lines can affect the mood and feel of a room. Each of the four types bring a different style and they all draw the attention of your eye in a unique way. Lines stand out more when the room is simpler and less cluttered. The more the room has in it, the harder it is to detect a specific line style and your eye doesn't know what to look at first.
.....................................................
Friday, October 23, 2015
Summit Avenue Tour Over-View
...................................................
We started out our tour of Summit Avenue at the James J. Hill house. Then we just started walking down the street and got brief background on the houses as we passed by.
...................................................
When we walked by the Stewart Driscoll House, the one with all the vines, the current owner of the house let our tour group take a look inside. It had a very elegant interior.
......................................................
As we kept walking by the other houses, I continued to take pictures of the houses that stuck out at me or that I just enjoyed. Some of the houses we saw had recognizable features that we talked about in class such as bay windows, dormers, gambrel roof, a portico, and more. We could also identify the housing styles on summit avenue. We saw a lot of Queen Anne, some Greek and Colonial Revival, and a few Tudors. Over-all, I thought the tour of Summit Avenue was very interesting and the houses we got to see were very unique, beautiful, and hold a lot of history in them.
.......................................................

Cass Gilbert vs. Clarence Johnston
......................................................
Cass Gilbert
 From 1884-1892 Gilbert designed buildings such as hospitals, depots, and other buildings for the Northern Pacific railway as well as designs for houses, warehouses, retail stores, churches, and office buildings. Many of Gilbert's imaginative designs interpreted details from European buildings and used popular styles from the era. Some styles he incorporated were Romanesque, American Colonial shingle style, Gothic Revival, and Beaux-Arts idiom from Paris. In 1894, Cass Gilbert won the competition to design the Minnesota State Capital. He used Beaux-Arts fusion of High Renaissance Art and Baroque architecture and the dome represented Saint Peters Basilica in Rome.
From 1884-1892 Gilbert designed buildings such as hospitals, depots, and other buildings for the Northern Pacific railway as well as designs for houses, warehouses, retail stores, churches, and office buildings. Many of Gilbert's imaginative designs interpreted details from European buildings and used popular styles from the era. Some styles he incorporated were Romanesque, American Colonial shingle style, Gothic Revival, and Beaux-Arts idiom from Paris. In 1894, Cass Gilbert won the competition to design the Minnesota State Capital. He used Beaux-Arts fusion of High Renaissance Art and Baroque architecture and the dome represented Saint Peters Basilica in Rome.
.....................................................
...................................................
Clarence Johnston
Clarence Johnston is the most abundant architect in Minnesota. He is most known for his mansions in St. Paul but he also designed dozens of academic buildings, churches, prisons, and hospitals. In his long tenure as state architect and in commissions for institutional clients, he designed for multitudes. Johnston’s works have touched the full spectrum of Minnesotans and continue to do so in the twenty-first century.
........................................................
Thursday, October 22, 2015
The "Dollhouse"
...............................................
As I was looking through the Summit Avenue book, one house that really caught my eye was the William W. Howard House, or more commonly referred to as "the dollhouse" by neighbors and viewers. This home was built on Laurel Avenue in 1884 for only $3,000. Howard was a clerk for the St. Paul, Minneapolis, and Manitoba railway and lived in the house with his wife, Ella.
................................................
What I found the most interesting about this house was the woman who bought the house in 2008, Roddie Turner. She is a gifted designer, stylist, and cook so this dollhouse-like house seemed to be a perfect fit for her creative style to be able to make her own. With her last child graduating high school soon, she wanted a fresh new house she could call her own. She said she had never lived alone before since she got married very young so she was excited for this new step in life.
......................................................
I absolutely love the way she decorated and designed the inside of this house. It has a very elegant and girly feel to it. A lot of the rooms are very light colored with natural light as well so you can't help feel happy when you look at it. Being a designer and a stylist, she has a unique and creative taste of interior design that I adore. The house also has a cute garden on the side that has beautiful white flowers and a vintage looking picnic table. All of the small details Roddie Turner decorated the garden and interior with bring in the vintage elegance of the 1884 William H. Howard dollhouse and mixes it with her own creative, modern take on design.
......................................................
Tuesday, October 20, 2015
James J. Hill House
................................................
In 1891, the largest and most expensive house in Minnesota was finally completed. The James J. Hill House contains 36,500 square feet spread out among 5 floors. Peabody, Stearns, and Furber were the architects of the house but Hill oversaw all of the whole construction and accepted nothing but the best. James J. Hill was a very rich man who worked on the railroad and his railroad was the backbone of white American Settlement. When asked about the secret to his success, his reply was, "Work, hard work, intelligent work, and then work some more." Some of the highlights of the house include 13 bathrooms, 22 fireplaces, an 88 foot reception hall, elaborate mahogany woodwork, and a 3 story pipe organ. The total cost of construction, furnishings, and landscape ended up being $931,275 or would be about $22 million dollars today. This house is still admired to this day and the architecture still awes the visitors.
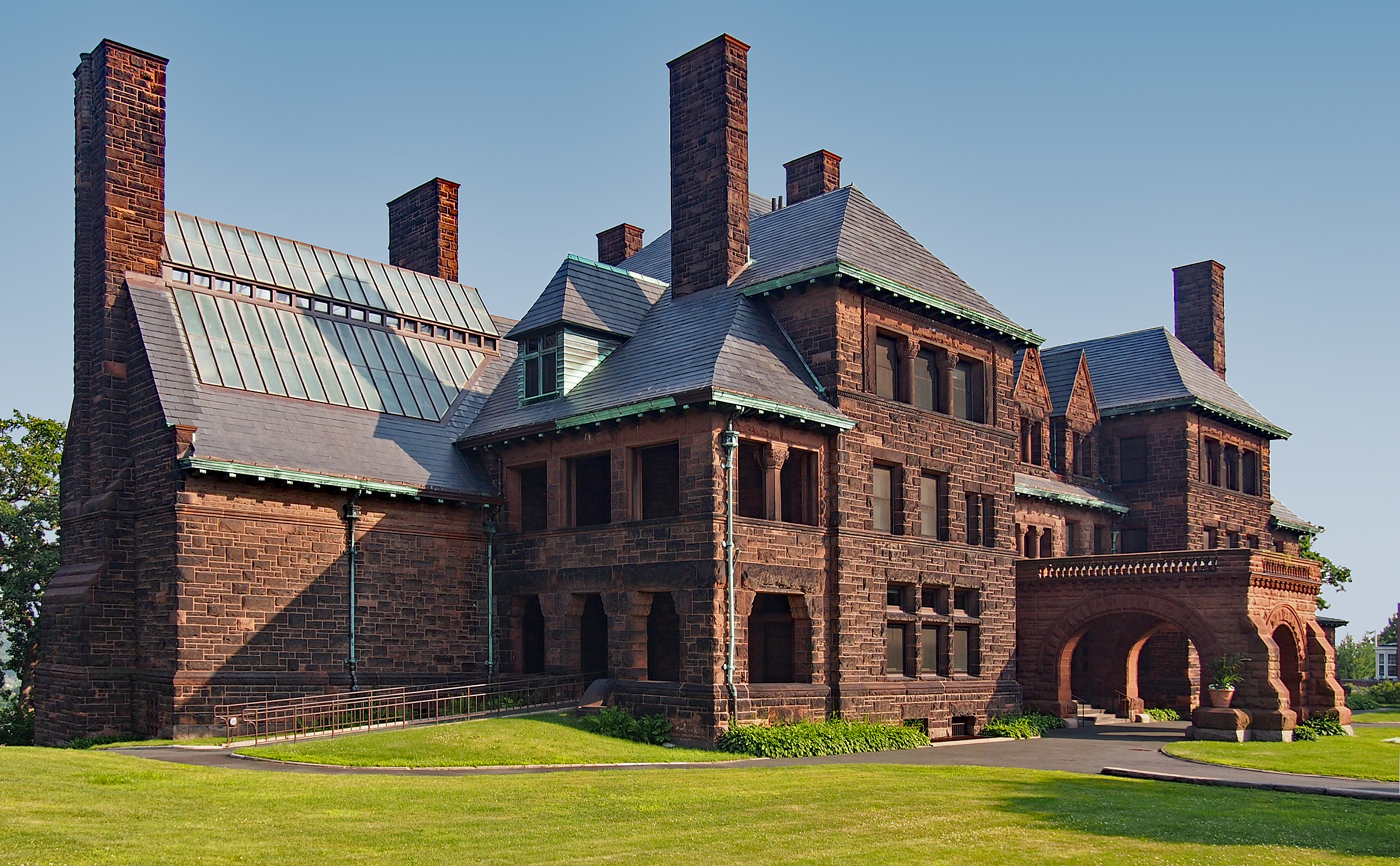
................................................

Friday, October 9, 2015
Roof Styles and House Characteristics
................................................
A lot of the time, people will look at a house and say that it is "pretty", "tall", "elegant", or something along those lines. However, they don't know how to explain why these houses are the way they are. There are many elements and details to a house that make it unique compared to its neighbor. Here are some ways to classify roofing styles and housing characteristics.
...............................................
 Gable Roof: This is your typical neighborhood roof that has two slopes coming to a triangular point.
Gable Roof: This is your typical neighborhood roof that has two slopes coming to a triangular point.
Saltbox Roof: This one is similar to the gable where two slopes come to a point but here, one side is longer than the other.
Gambrel Roof: You would typically see this style on a barn. There are two angles of slope on both sides.
Hipped Roof: All four sides of this roof meet in the middle to form a peak.
Mansard Roof: Similar to the Hipped roof, all four sides meet in the middle but this one has two slopes like the Gambrel.
...............................................
Casement Window: Windows that swing open away from the house.
Clapboard: Overlapped boards to cover the outside of the house.
Dormer: An upstairs window that comes out from the roof.
Eaves: The area of roof that comes out beyond the wall.
Fanlight: A semicircle window above a door.
Palladian Window: A three part window with a larger arched top window in the center and two rectangular windows on the sides.
Pediment: Triangular crowns used over doors or windows.
Rafter: Roof beam that are visible.
Sidelights: Windows on the sides of doors.
Turret: A small tower on the side of a building.
...................................................
I think it is very helpful to know the characteristics of a house and roof because it makes explaining the house much easier. It is also very important for an interior designer to know these things so the outside of the house can reflect what is on the inside and have a nice flow of the whole house.
....................................................
Subscribe to:
Posts (Atom)

