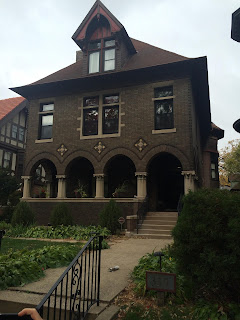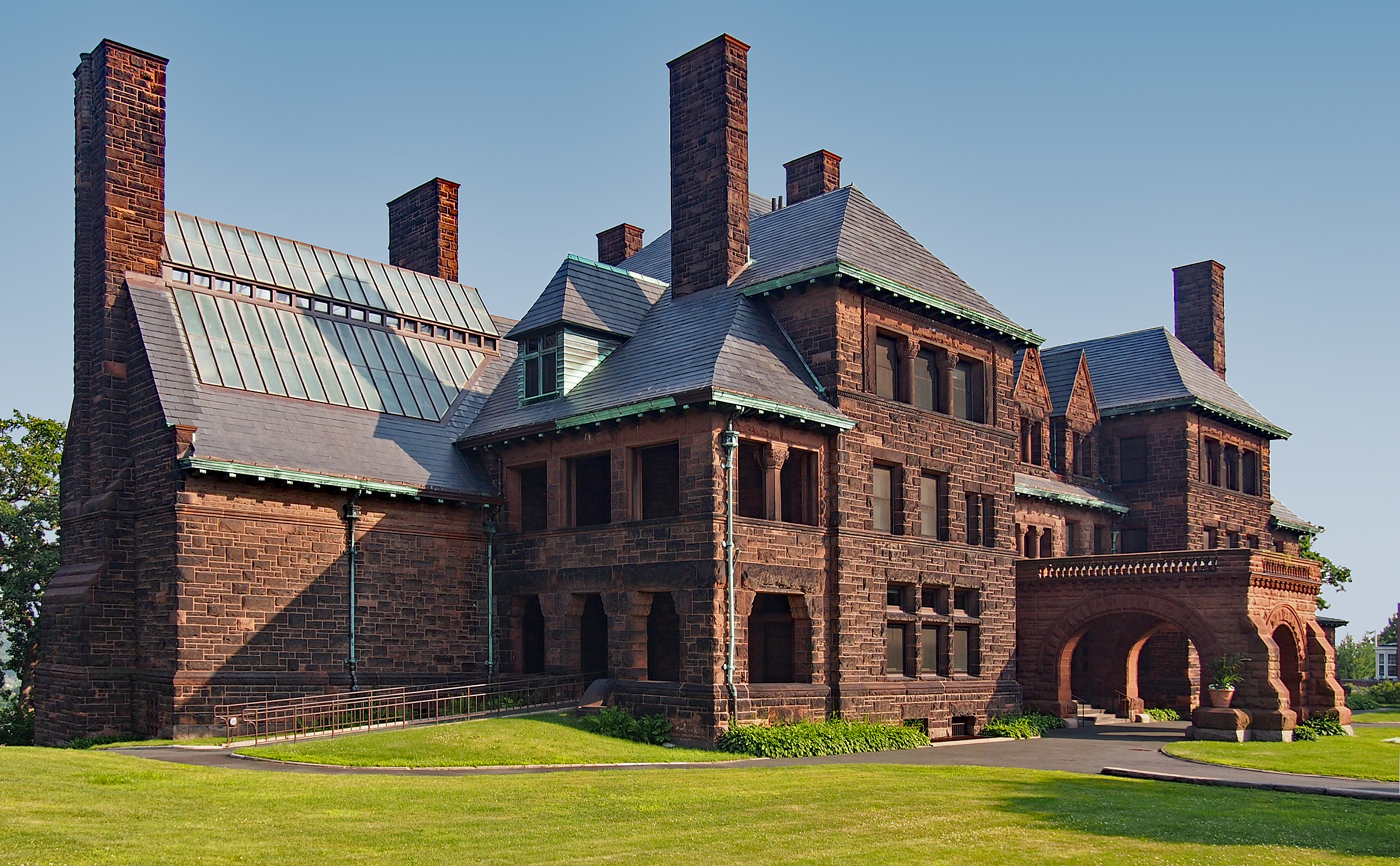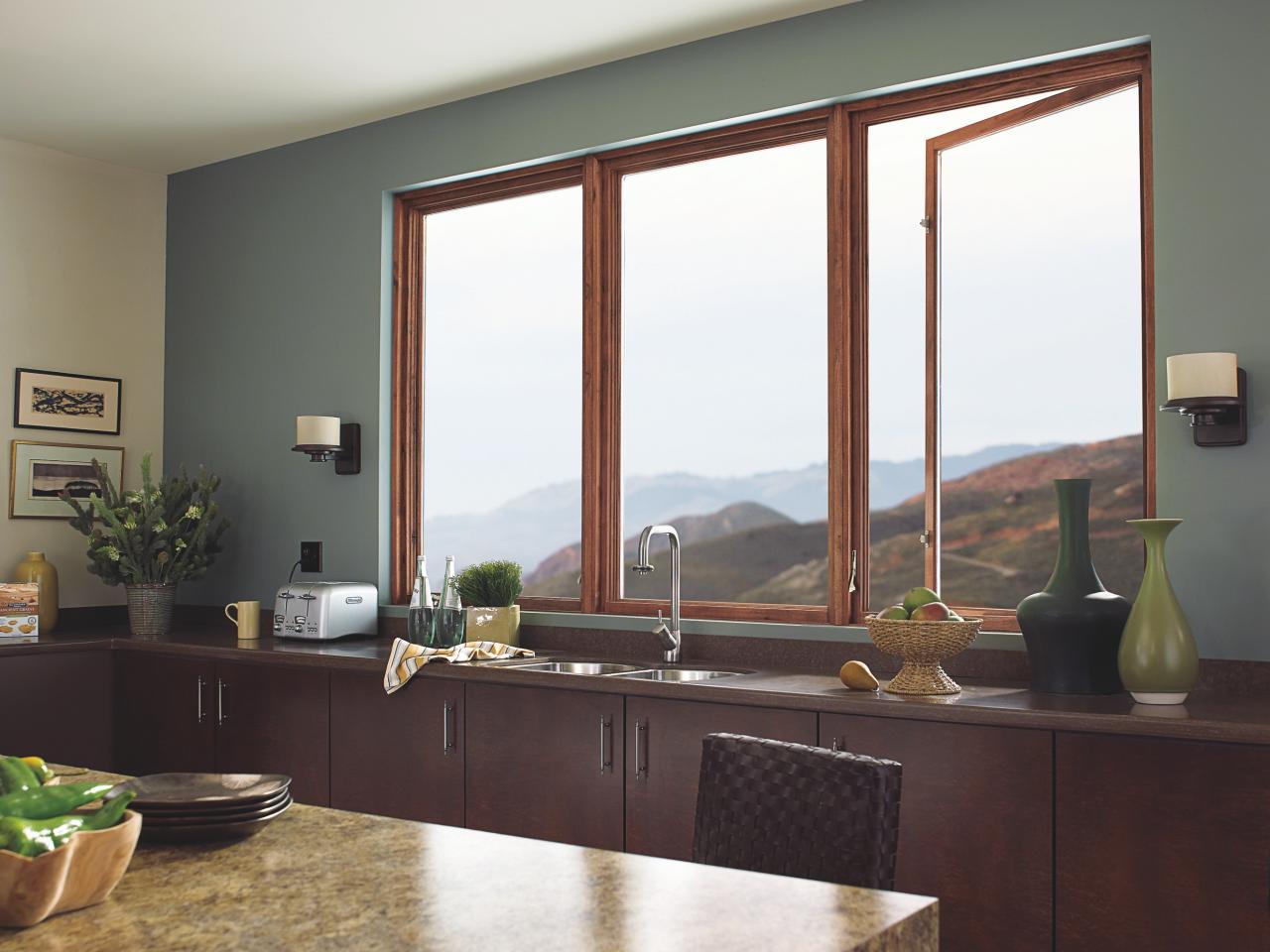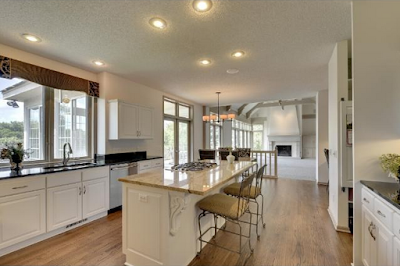.................................................................
All the talk this week in Interior Design was about housing and the needs it requires to qualify it as a good fitting home for yourself. The physical needs a house needs to satisfy are protection, food, sleep, storage, and shelter and the psychological needs are love & belonging, privacy, fun/relaxation, identity, and creativity. Each one of these needs is going to be different for each person and what stage they are at in their life. A life cycle is simply changing and developing over time. Life cycle is important to know when purchasing a house because you need to know what needs to satisfy at this time in your life. When you are young and just beginning to look at your fist home, you don't have a very big budget so you might have to sacrifice some of the "wants" and just focus on the needs. When you age, you can start moving around and adding those wants into your housing choices.
.................................................................
My budget for my first home was about $185,000 and I was looking into the Winona area because I might attend Winona State University for college and I will be 22 at the time of purchasing this home. The house I found is a two bedroom, two bathroom house with a beautiful porch in the front where you can oversee Lake Winona at the price of $174,900. This house is good for me at this age because since it does have two bedrooms, I can share it with someone and split the cost or just have a whole lot of space for myself. It is quite a bit cheaper than my budget so that gives me extra spending money on either renovating the ugly cabinets in the kitchen or just buying some new furniture. It is very important to me to be in an area that can provide me to be close with nature so being so near the lake is great. This house satisfies many of my housing needs at the age 22.
.............................................................................
At the age of 33, I supposedly get married to a man with a salary of $120,000. This brought my housing budget to $840,000. I wasn't really looking in a specific area since I have no idea where I will be with my life at this age. I found a great house in Edina for $839,000 that has 4 bedrooms and 4 bathrooms. At this age, there is a good chance that I will have kids to fill all these rooms with. I am very attracted to this house because it looks very new and modern and has a creek in the back which brings me back to nature. This house fits my housing needs at the age of 33.
............................................................................
.........................................................................
Finally, when I turn 42, I will hopefully be in the home I will live in for the rest of my life. At this age, my housing budget is up to $980,000. Again, I wasn't looking in a specific area but one requirement I searched for was for it to be lake side. I found a house in Eden Prairie for $975,000 that has 4 bedrooms and 4 bathrooms and on Red Rock Lake. These bedrooms are important because when I'm 42, I will be having kids at home. I love how this house looks very clean and modern but at the same time, it still has it's cozy and homey feel to it. The best part is definitely being able to live on the lake.
........................................................................
.........................................................................
When purchasing a house, it is extremely important to think about the housing needs you must satisfy that suit you. Your housing needs change over time and you must keep moving forward to satisfy them when needed.
........................................................................




































